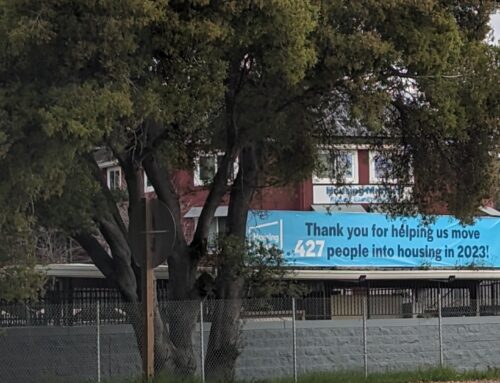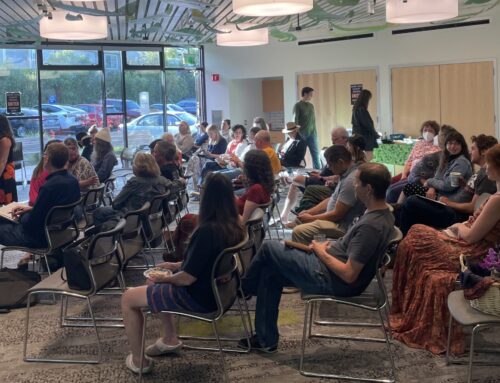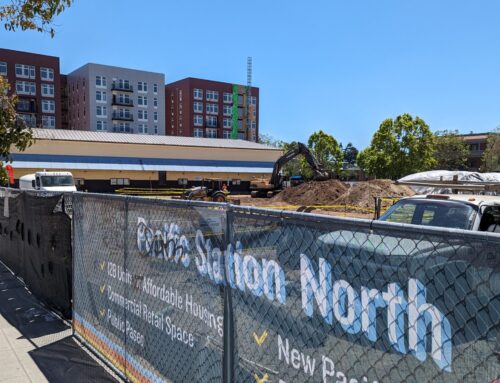SANTA CRUZ >> Some Eastside Santa Cruz residents who hoped for a reduction in planned housing density in their neighborhood hit a setback Thursday night, when the city planning commission voted unanimously to delay consideration of a change to the city’s General Plan.
The planning commission’s vote is merely a recommendation — ultimately, it’s up to the Santa Cruz City Council to decide if a General Plan update is warranted.
A General Plan is a long-term planning document mandated by the state. It guides where new housing, commercial, industrial and other types of development go. The city’s current plan was adopted in 2012 and lasts until 2030. The plan took seven years to create. It included many public meetings and an environmental review. It has been updated three times since 2012.
Santa Cruz Local offers its news stories free as a public service.
We depend on people like you — we call them our Santa Cruz Local members — to chip in $9 a month or $99 a year to make sure vital information can be available to all. Can we count on your help?
In recent years, a group of mostly Eastside residents have protested against the higher level of planned density along Soquel Avenue and Water Street, mostly between North Branciforte Avenue and Morrissey Boulevard. When the city staff and city council looked into updating the city’s zoning to meet the higher density called for in the General Plan — in a now-defunct effort called the Corridor Plan — some residents there pushed back. They were concerned about impacts such as parking in areas with single-family homes and apartments near Soquel Avenue.
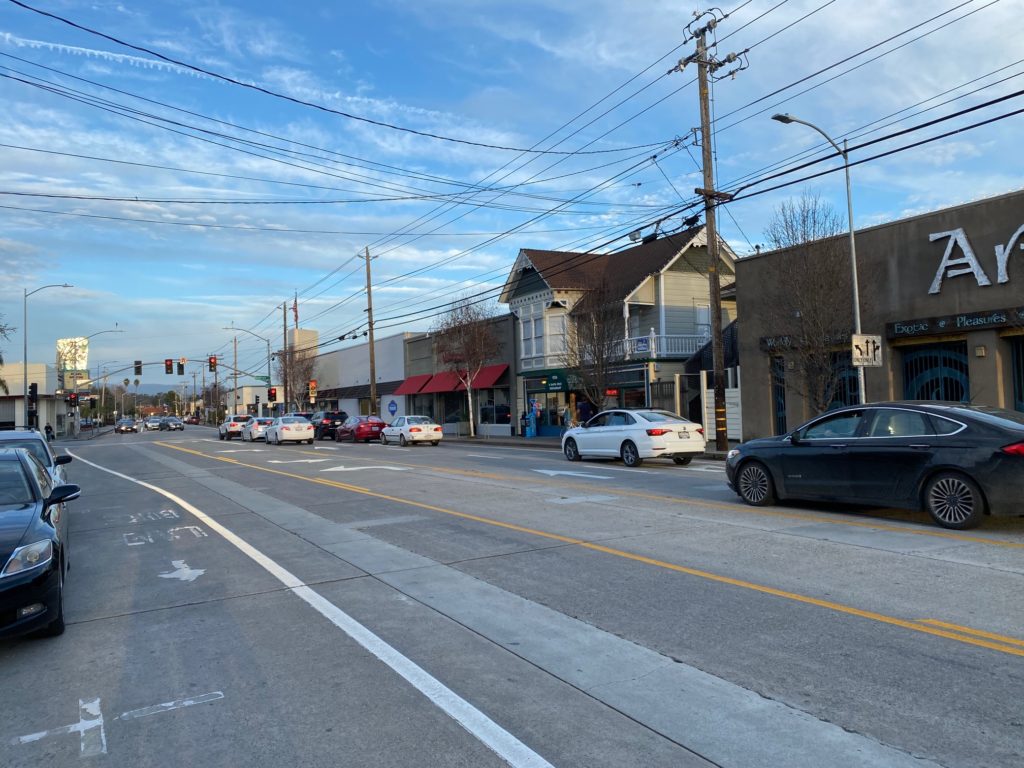
(Jacob Meyberg Guzman — Santa Cruz Local file)
The General Plan calls for new, denser housing downtown and along the city’s busiest streets, especially parcels on Ocean Street and Soquel Avenue. The idea was to concentrate growth and create walkable neighborhoods near bus lines, jobs, shops and activities.
The General Plan authors wrote that the concept depends on the improvement of public transit so fewer people depend on their cars. Several Eastside residents who opposed the Corridor Plan worried that the public bus system would not be efficient enough to entice drivers out of their cars. They said traffic would clog their neighborhoods.
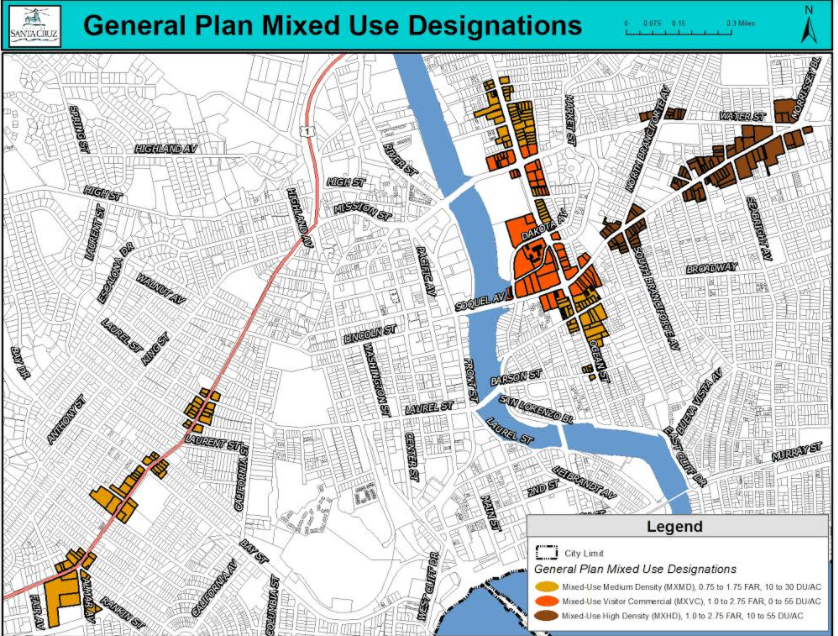
Candace Brown was one of three residents who spoke at Thursday’s Santa Cruz city planning commission meeting. She urged the commission to recommend an update to the General Plan.
“The reason why so many people are against the corridors [density] also is that you’re taking urban threads, very dense urban threads, and putting it within 10 to 20 feet of single family homes. You don’t see that downtown. You see service streets, you see parking lots, and then you see it kind of slowly enter into the neighborhood areas,” Brown said.
In the past two years, the council has shown interest in a General Plan update which would allow the city to decrease the planned density along Soquel Avenue and Water Street and move that density elsewhere — such as the far Westside.
Corridor Plan background
In August 2019, in her motion that killed the Corridor Plan, Santa Cruz City Councilmember Sandy Brown directed city staff to make changes to zoning and the General Plan to “preserve and protect residential neighborhood areas and existing city businesses as the City’s highest-level policy priority.”
The council approved the motion with a 4-3 vote, with Sandy Brown, then-Vice Mayor Justin Cummings and then-councilmembers Chris Krohn and Drew Glover in favor. Then-Mayor Martine Watkins, Councilmember Donna Meyers and then-Councilmember Cynthia Mathews voted against.
The council makeup has since changed, with Krohn, Glover and Mathews no longer on the dais. Councilmembers Renee Golder, Shebreh Kalantari-Johnson and Vice Mayor Sonja Brunner have taken those seats.
At Thursday’s planning commission meeting, Santa Cruz Senior Planner Sarah Neuse said the concept of transitions between high and low density housing areas is “tricky.”
“Our housing needs to go somewhere. So the idea of protecting neighborhoods, when we wrote the General Plan, the idea was to keep [higher-density housing] out of the neighborhoods and put it on the commercial corridor. So now what we’re hearing from the community is that that’s also part of the neighborhood,” Neuse said.
“So, show me part of Santa Cruz that’s not in a neighborhood. There isn’t. Everything is in a neighborhood. Delaware [Avenue] is a neighborhood. The lower Westside, UCSC is a neighborhood. All of these places are existing housing with existing homes and neighbors.
A General Plan update to shift housing density to another area in the city would cost roughly $750,000 to $1.2 million due to the number of public meetings required, a consultant cost and a required environmental review, a city planner said in 2019.
Neuse said city staff could change the General Plan if the city council approved it. An alternative to four- or five-story housing projects along busy city streets could be two- or three-story housing projects in areas with single-family homes. That would be a drastic change, she said.
Another option could be moving planned density from Soquel Avenue to the adjacent 100 feet of parcels along that street, essentially into a residential area with many single-family homes. When city staff floated that idea in a city council meeting last year, it was controversial, Neuse said.
Before Thursday’s vote, Planning Commission Chairman Andy Schiffrin said, “I initially was a strong supporter of doing a General Plan amendment and moving the density around to other areas. I’ve been convinced that that’s going to one be a long process and be a difficult process.”
Objective standards
The commission recommended to the city council to delay consideration of a General Plan update until city staff and consultants finish a community-informed process to create “objective design standards.” Those standards are expected to be adopted by January 2022.
Objective design standards are rules that would apply to housing projects denser than a single family home anywhere in the city. These are measurable standards for things like building materials, setbacks, floor ratios and heights.
To help address the state’s housing shortage, a recent state law, SB 330, limits cities from using subjective standards to evaluate housing proposals. For example, a city council could not require fewer units in a project just because the council says the project doesn’t fit neighborhood aesthetics. The council would have to point to a specific objective design standard. The state law doesn’t get rid of subjective standards, but it prevents cities from using subjective standards to reduce the number of housing units in a project.
Thursday, the commission heard an update from city staff and a consultant team on the process to create the standards. The consultant team, led by the Oakland-based firm Urban Planning Partners, created a set of hypothetical rental housing project plans along Soquel Avenue to test design standards such as height limits, parking minimums and ratios of floor areas to lot size and how they affected estimated costs per housing unit.
Takeaways from the study included:
- In mixed-use projects that have housing and retail, the city’s parking minimums for retail are difficult to meet, especially on smaller parcels. The consultants recommended that city leaders reduce parking minimums for retail, especially for restaurants, and possibly eliminate parking minimums for retail on small sites.
- Mixed-use projects are more challenging to build than residential-only because of the cost of building retail space and the difficulty of leasing it. If mixed-use projects are a priority for the city, the team recommended that city staff consider not counting parking toward a project’s “floor area ratio,” which is a comparison of a development’s floor space to the lot size. The General Plan limits this ratio, which essentially limits the building’s mass.
- The maximum floor-area ratio called for by the General Plan is possible in mixed-use projects, with reduced parking standards and an increase in maximum height to 55 feet, which is five stories. If city leaders were to reduce that maximum floor-area ratio, it would drive up the cost per housing unit and likely slow development, city staff said.
- Underground parking increases development costs by 7% to 12%, the consultants said.
- The consultants heard from developers that the city’s bicycle parking minimums were difficult to meet.
In other news
- In a 4-3 vote, the commission reelected Andy Schiffrin as the commission’s chairman for 2021. Schiffrin, Vice Chair Cyndi Dawson and commissioners Sean Maxwell and Miriam Greenberg voted for Schiffrin. Commissioners Peter Spellman, Julie Conway and Christian Nielsen voted for Spellman.
- With five votes in favor, the commission chose Spellman as vice chair.
Kara Meyberg Guzman is the CEO and co-founder of Santa Cruz Local. Prior to Santa Cruz Local, she served as the Santa Cruz Sentinel’s managing editor. She has a biology degree from Stanford University and lives in Santa Cruz.



